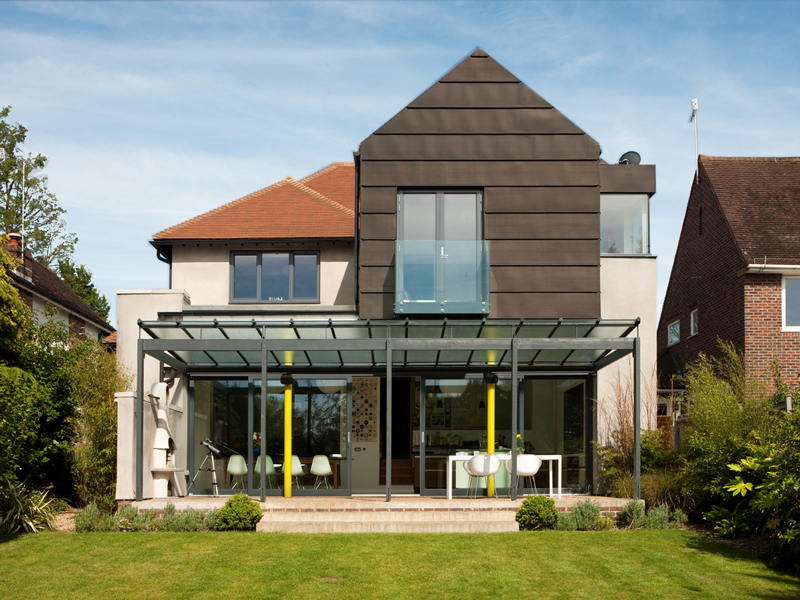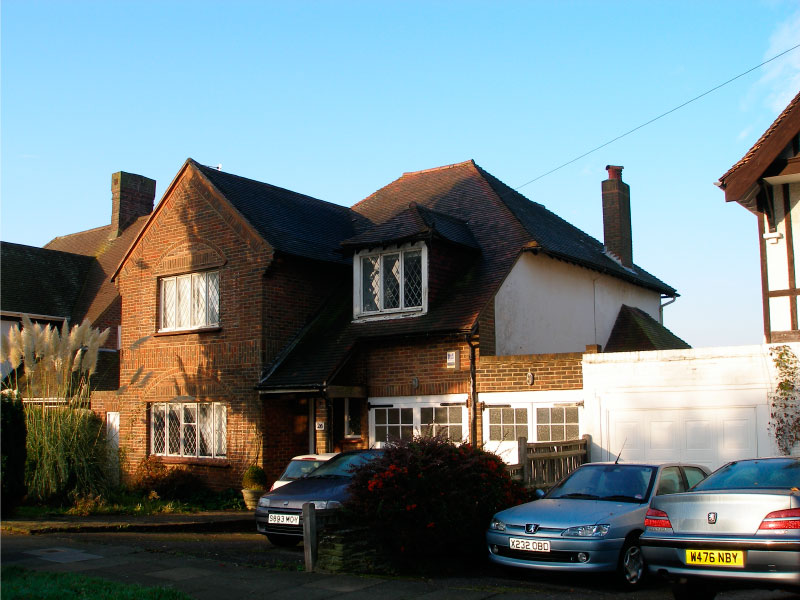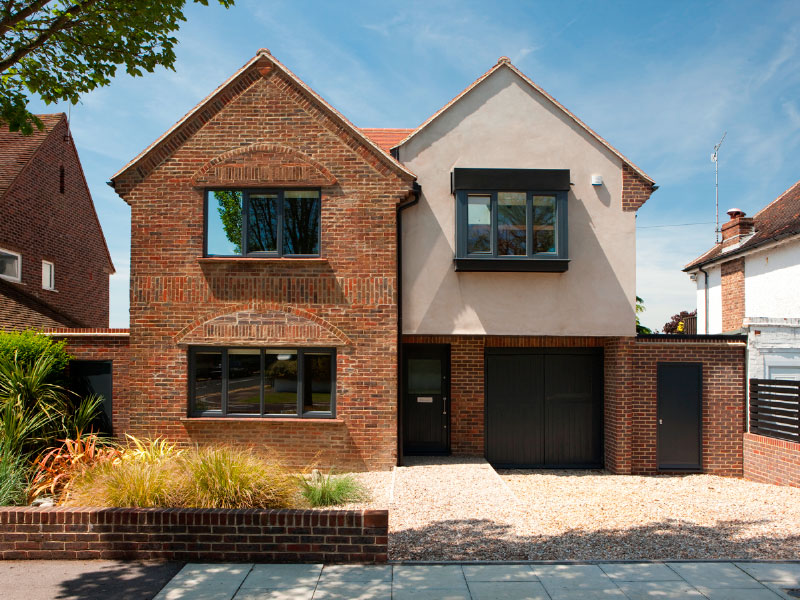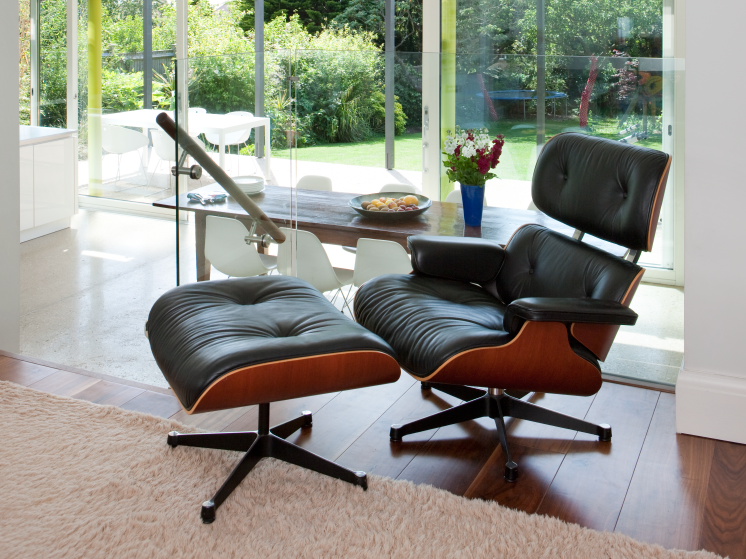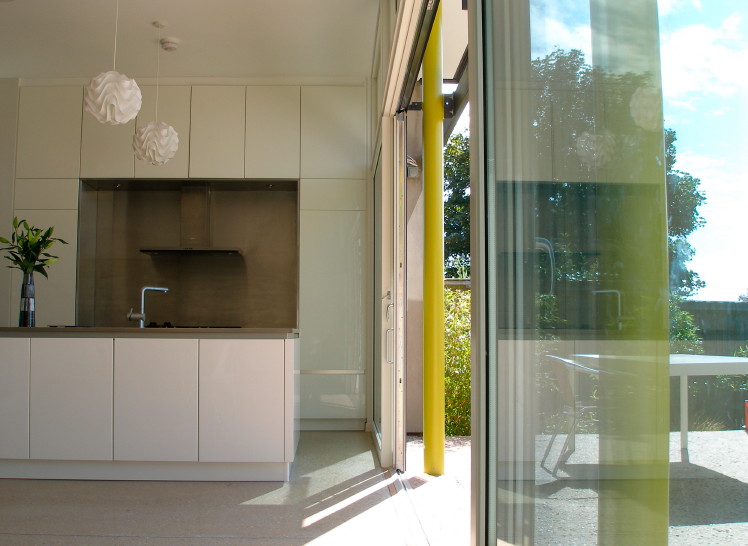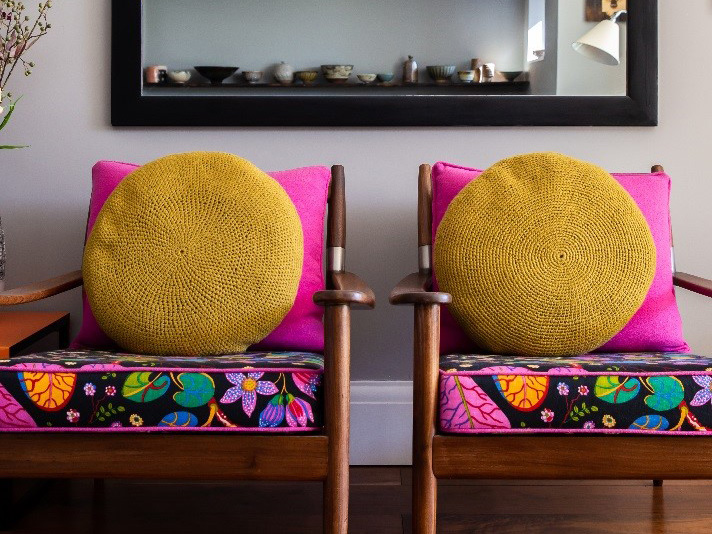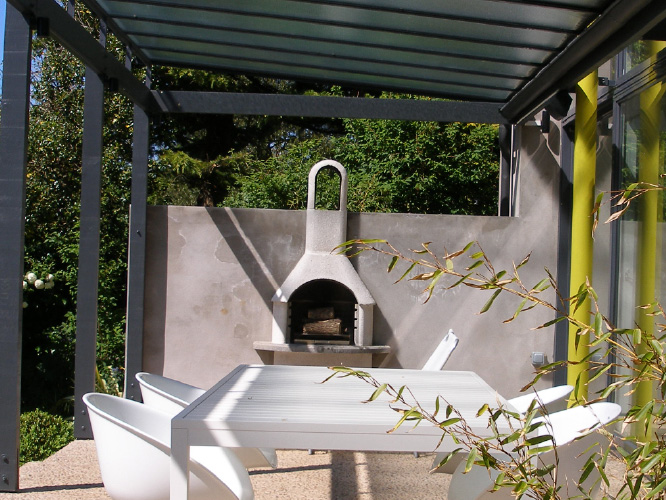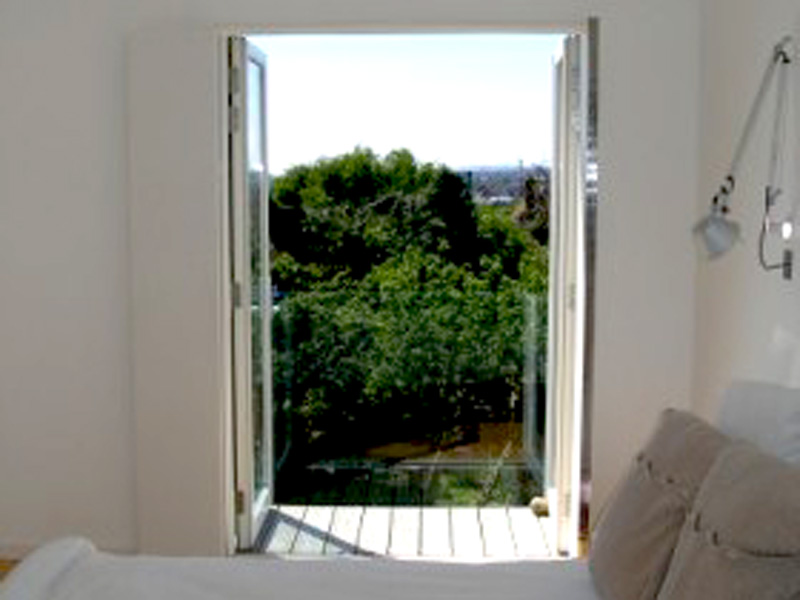Residential Extension – Shirley Drive, Hove
Contract sum:
£260,569.82 + vat & fees
Completion sum:
£279,054.00 + vat & fees
Completion period:
32 weeks
Category
New houses, Conversions and ExtensionsAbout This Project
Shirley Drive, Hove
This is a major residential extension and re-modelling increasing the floor space from 1,600 sq.ft. to 2,400 sq.ft.
The house includes solar panels, polished concrete floors, double height rooms, zinc cladding and was featured in Ideal Home magazine. Energy consumption was halved despite the increase in floor area.


