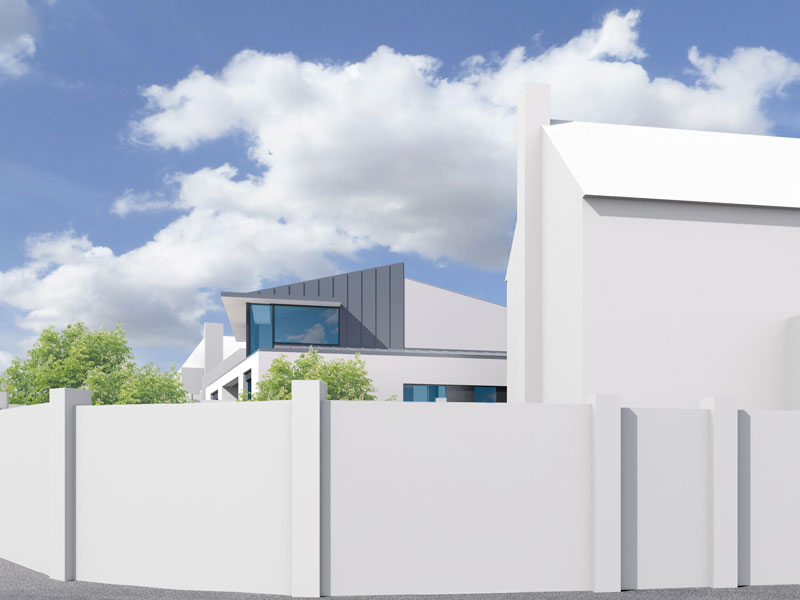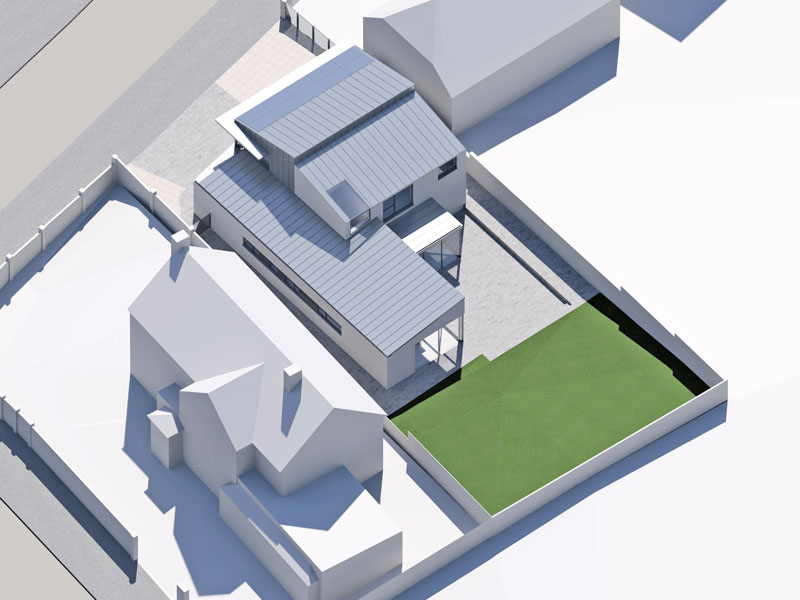Saltdean Heights
Category
New houses, Conversions and ExtensionsAbout This Project
This new house was granted planning approval on it’s first submission.
An intentionally contemporary appearance is proposed consistent with the local historical precedent of modern movement buildings in the area. The form and geometry, developed as an asymmetric pitched roof, gives the maximum building height whilst avoiding loss of amenity to the neighbours.
A light, spacious and airy house has been designed with wrap around glazing, sea views from a first floor living room and double height internal hall, within the overall footprint of the original bungalow.
We have worked tirelessly with the clients to provide a layout and appearance to their specific requirements, whilst keeping hold of the integrity of the original design.



