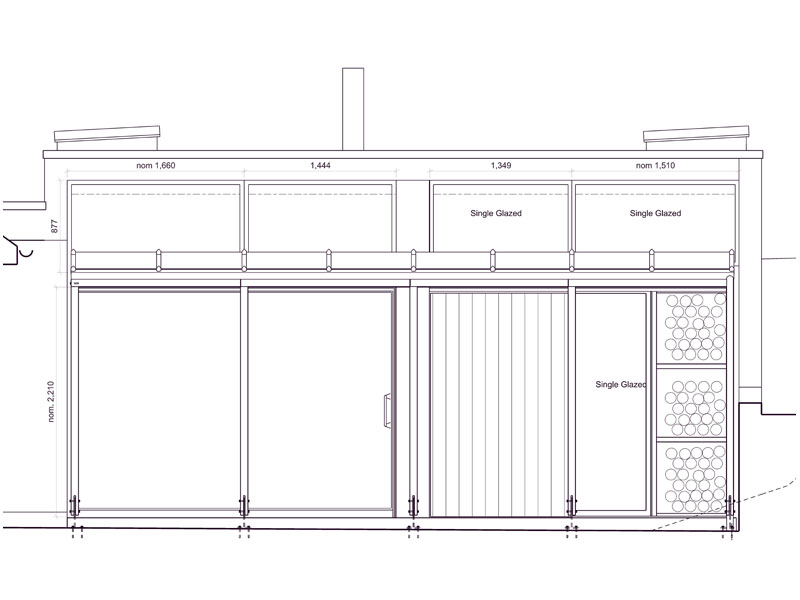
21 Sep HOVE HOUSE ARCHITECTURAL EXTENSION
Posted at 14:15h
in Uncategorized
Planning consent has been granted for a contemporary extension as part of this comprehensive house remodel in Hove. The design incorporates fully glazed sliding doors with high level windows and an external glazed terrace. Attached to this is a workshop with sliding wall and built in external wood store.
Natural finishes are planned with exposed concrete floors and other industrial materials

