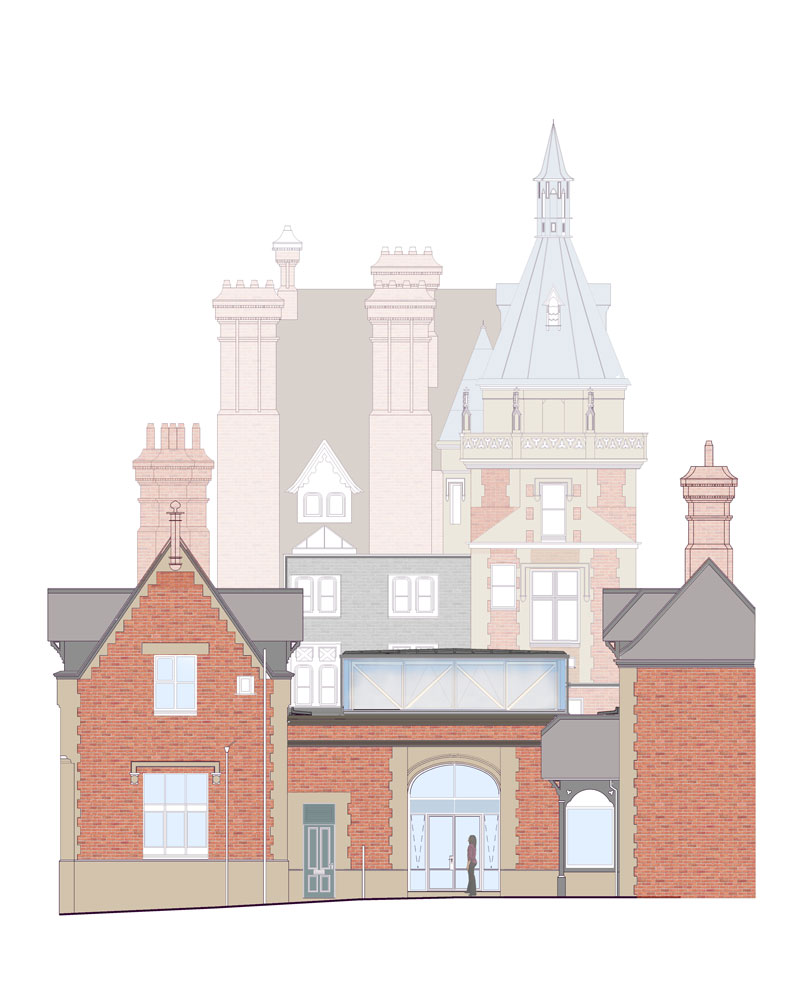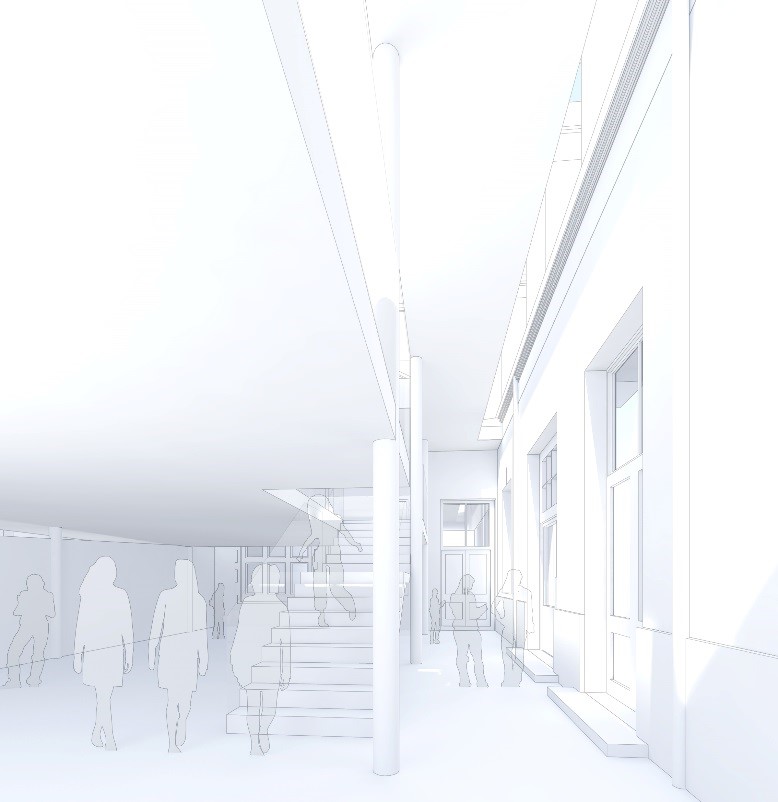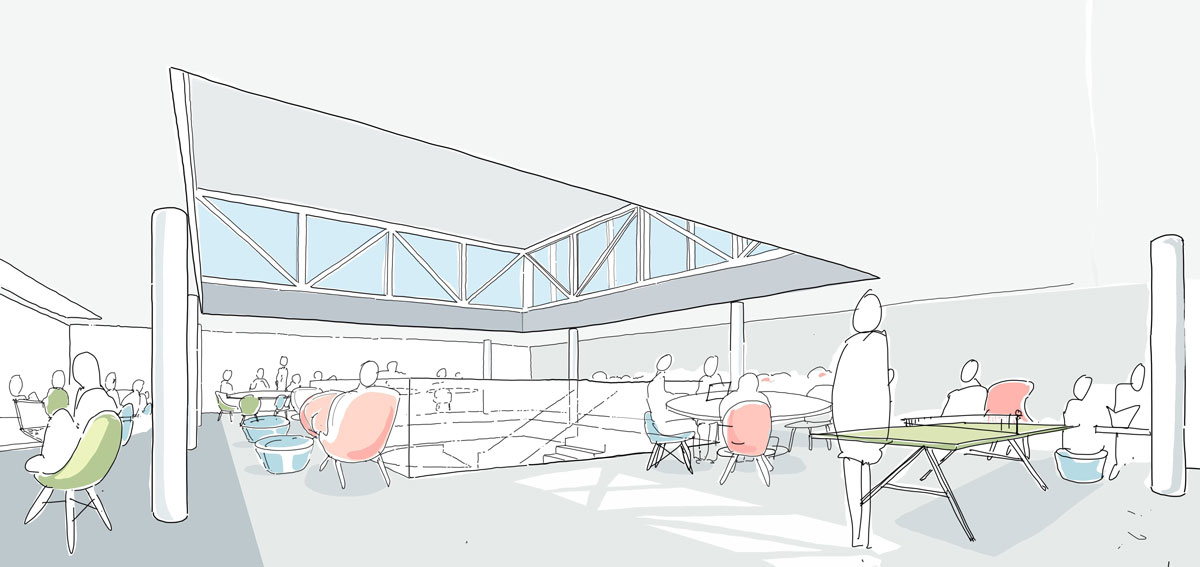Farnborough Hill School



Category
Listed Buildings and Conservation AreasAbout This Project
Planning and Listed Building Consent has been submitted for the removal of a glazed roof and locker room inside the existing covered courtyard of Farnborough Hill School and the replacement by a new contemporary sixth form common room space.
The new structure is contained within the existing walls of what was originally an open courtyard. This is consciously lightweight to contrast with the masonry structure, the steelwork is exposed and visible joints designed as part of the architectural detailing.
The ground floor will become a study area with a “library” environment, with recreation and informal seating on the first floor.

